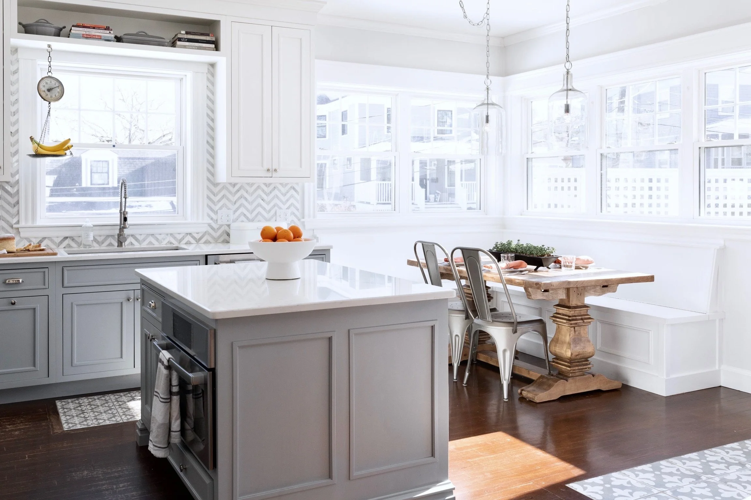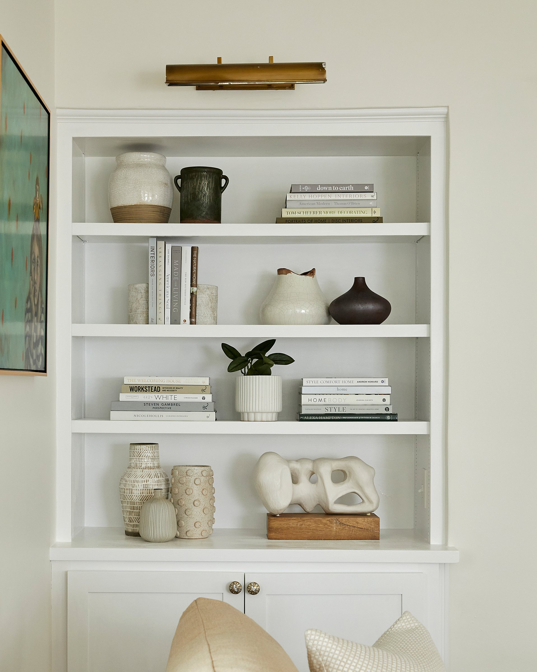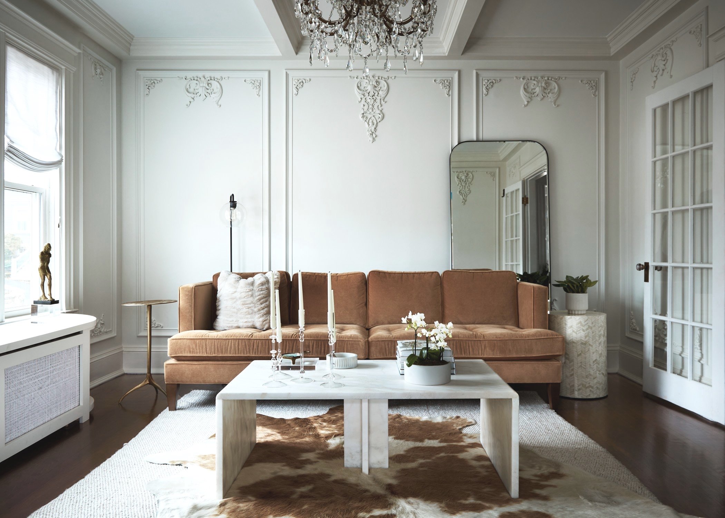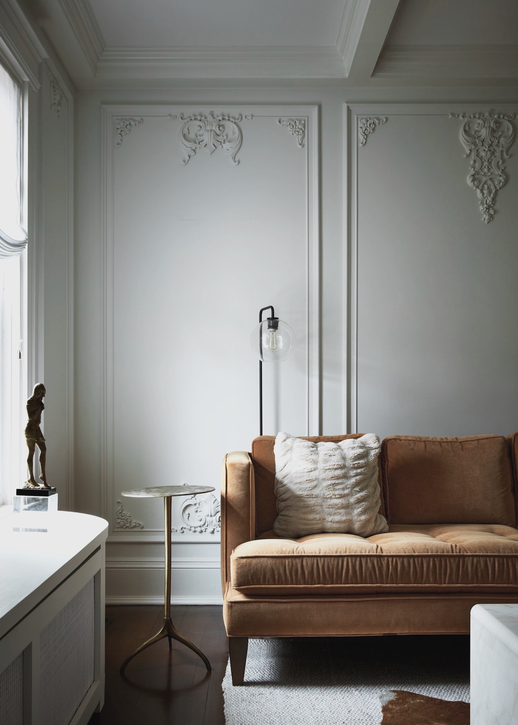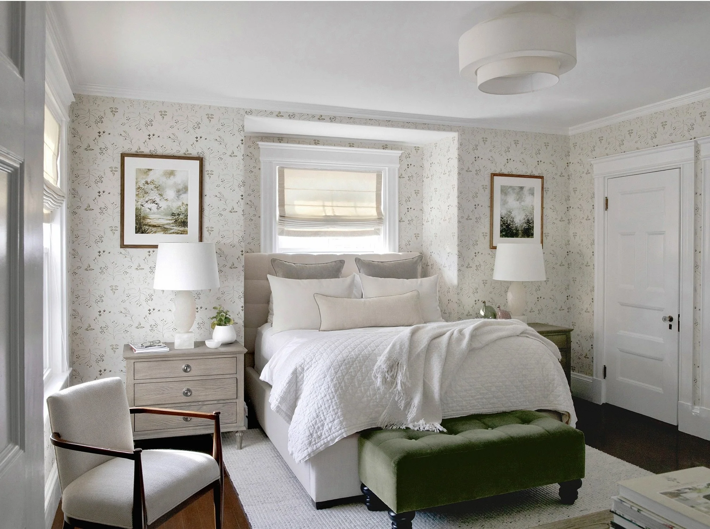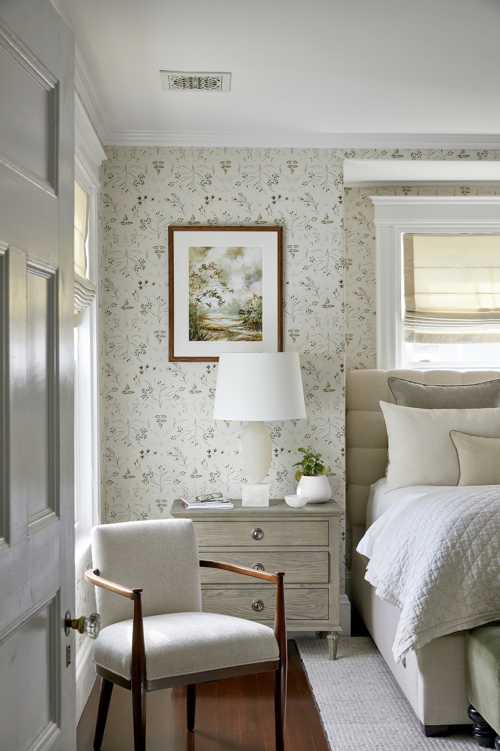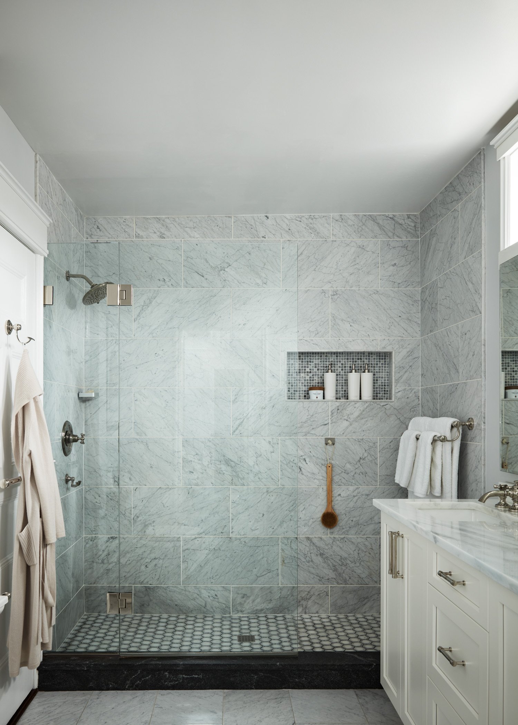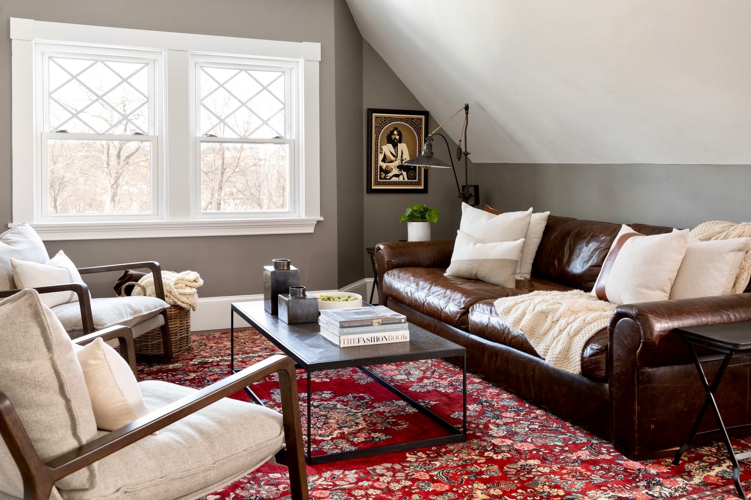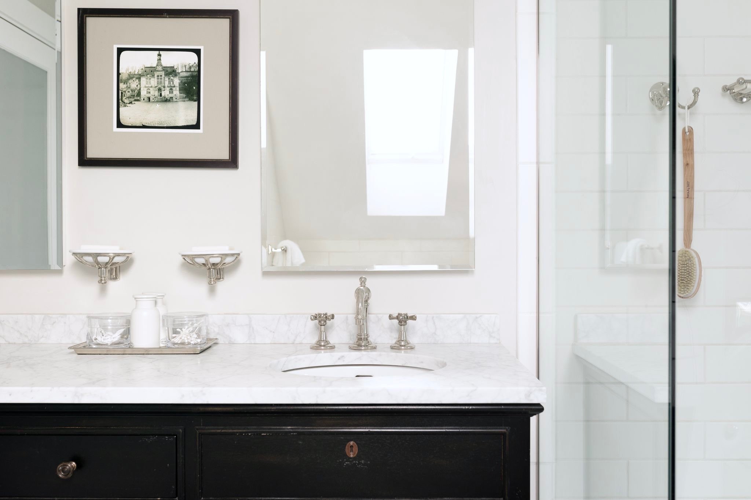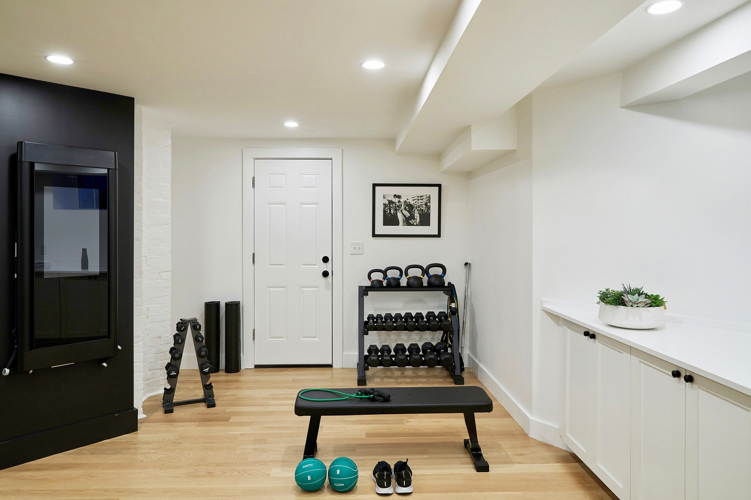Eliot Street
If you could only see what this 1890’s colonial in Milton, MA looked like prior to the full house renovation! Every room has completely transformed with a transitional design that honors the historical architecture, while creating a sophisticated, contemporary design that has maximizes space to create a home where memories can be made. The project included expanding the footprint of the kitchen, bumping out 4 feet over an entry way landing and moving doorways so it could meet the needs of a busy family. A once dingy basement was reimagined to include a spacious laundry room, half bath and full gym. A family room was created on the third floor, removing a chimney and adding a full bath, to support the needs of a growing family. The layout and the design in each room have been carefully thoughtout to create something functional and beautiful.


